Location | Roma
Date | 2005 – 2006
Client | Pontificia Università Lateranense
Design | King Roselli Architetti
The Lateran Pius IX Library is one of the most published architectural projects of the last years and was awarded several National and International prizes, such as the Premio Nazionale IN/ARCH-ANCE per un Intervento di Nuova Costruzione (a national prize by IN/ARCH-ANCE for a new building intervention).
The library elegantly fits in the strong context of the university campus of San Giovanni in Rome. The façade, matching the material of the other buildings as a continuity element, also shows a pattern of diagonal openings, anticipating and communicating the interior motifs. Three pairs of staircases, that represent the reading areas, climb up and cut the seven floors of the building, each of which is dedicated to a specific reading topic. In the middle of the library the staircases create a full-height space, where the light penetrating from the perimetral windows increase and decrease, offering a double view to the visitor: looking upwards you feel surrounded by candor and whiteness that emphasize the geometries of the space; while looking downwards from the top of the staircase towards the foyer, the building creates a material explosion and, thanks to the solid mahogany floorboards and tables, you perceive one overlapping space. The presence-absence of the extra-clear glass balustrades shows the section of the mahogany staircase, climbing up in wide steps that lay on a concrete structure.
Next to this fluid space we have a side book tower hosting more than 70,000 volumes along the six floors, including the newspaper library too.
Devoto produced and installed all the interiors, from the elevated floor to the structural glass balustrades and to the furniture pieces that compose the reading hall and the book tower.
Photo credit: Anna Pietragalla, Santi Caleca, courtesy of KR King Roselli Architetti

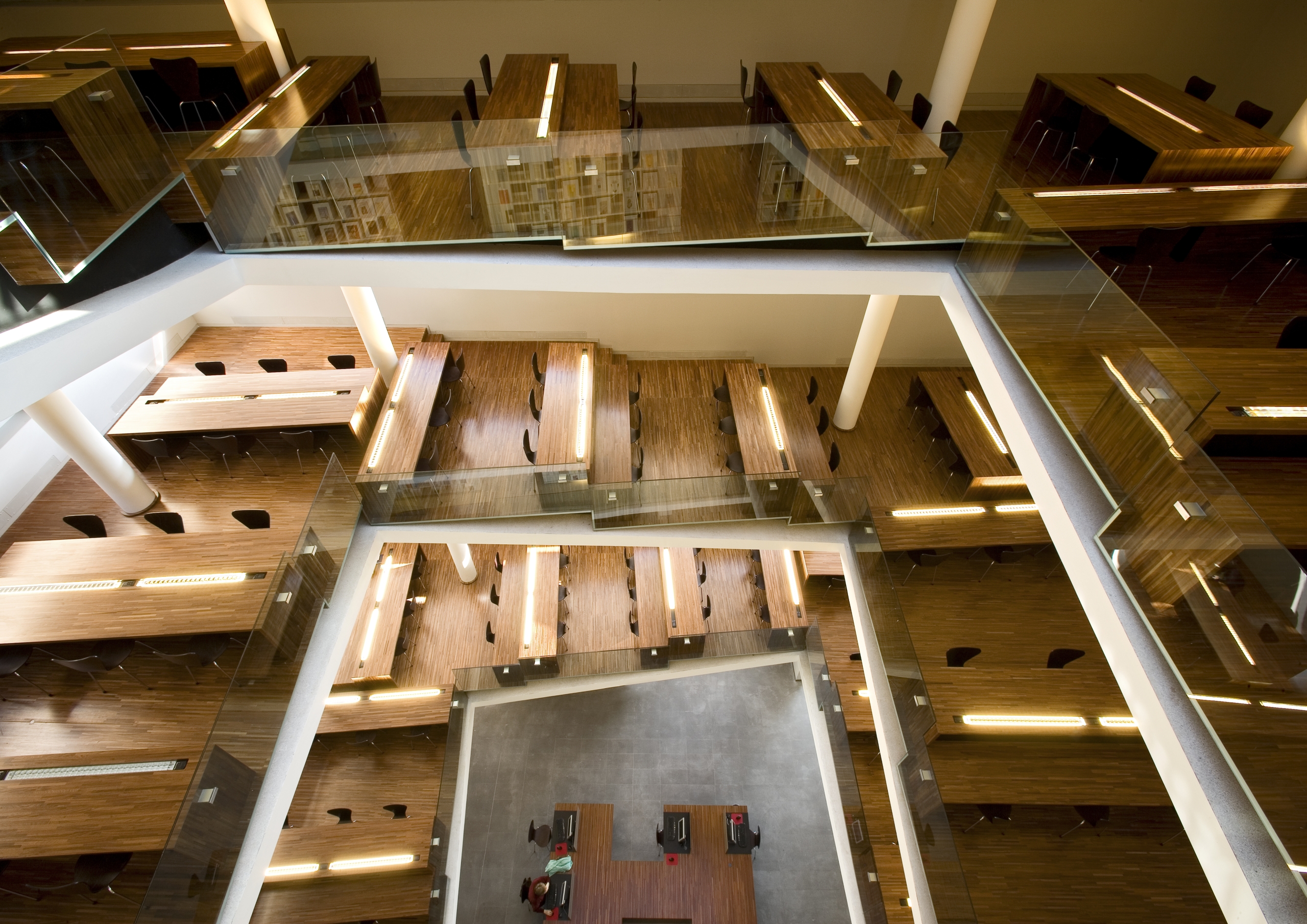
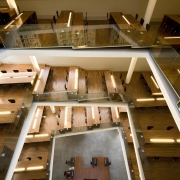
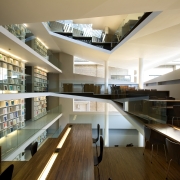
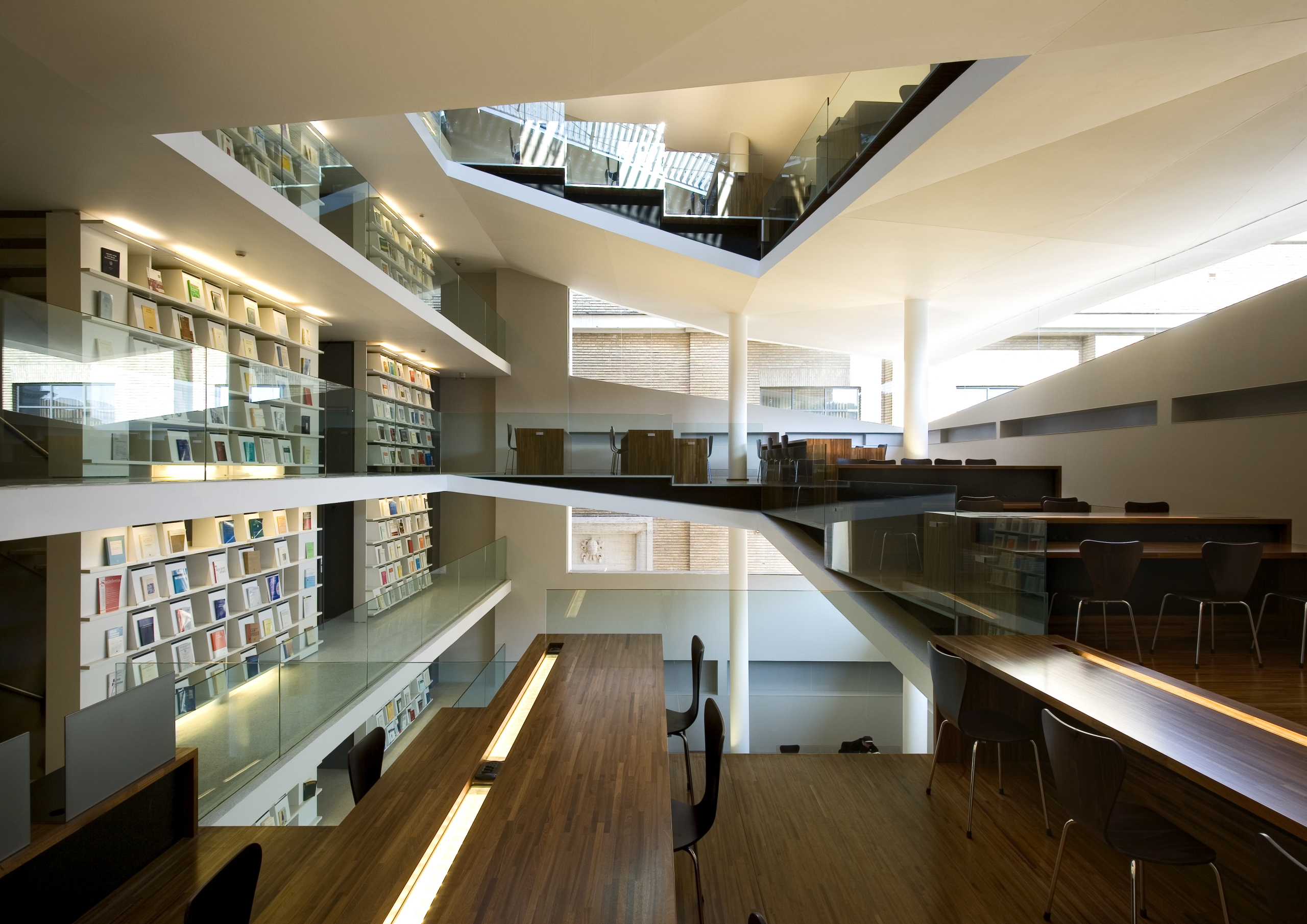
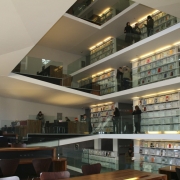
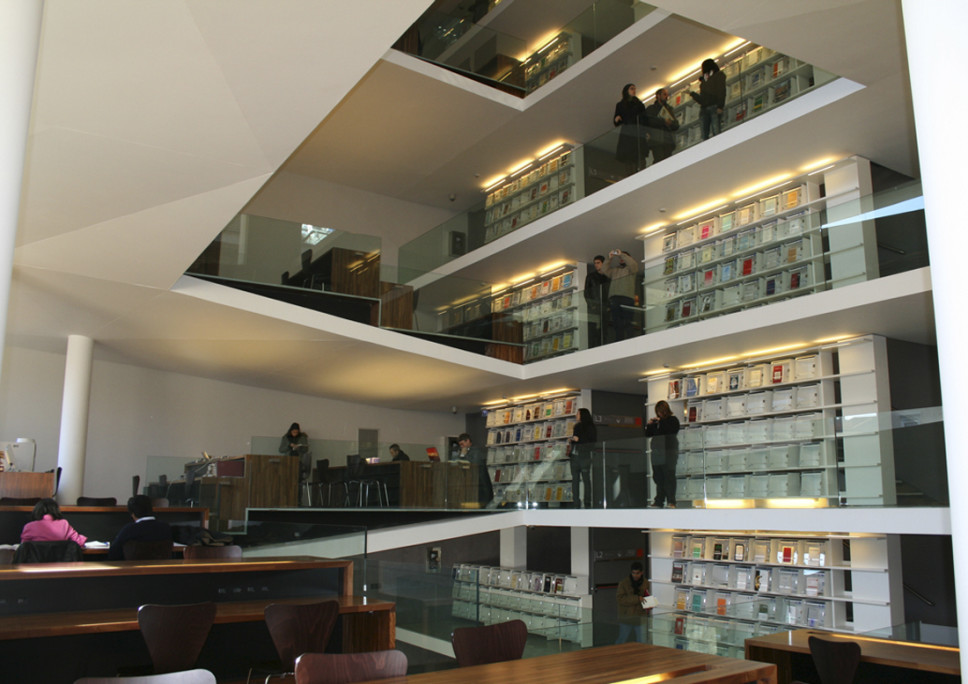


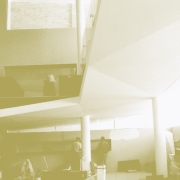


 @devotodesign
@devotodesign @simona strozzi
@simona strozzi