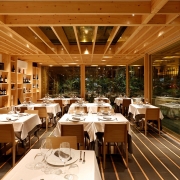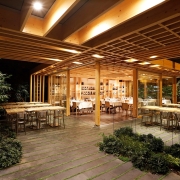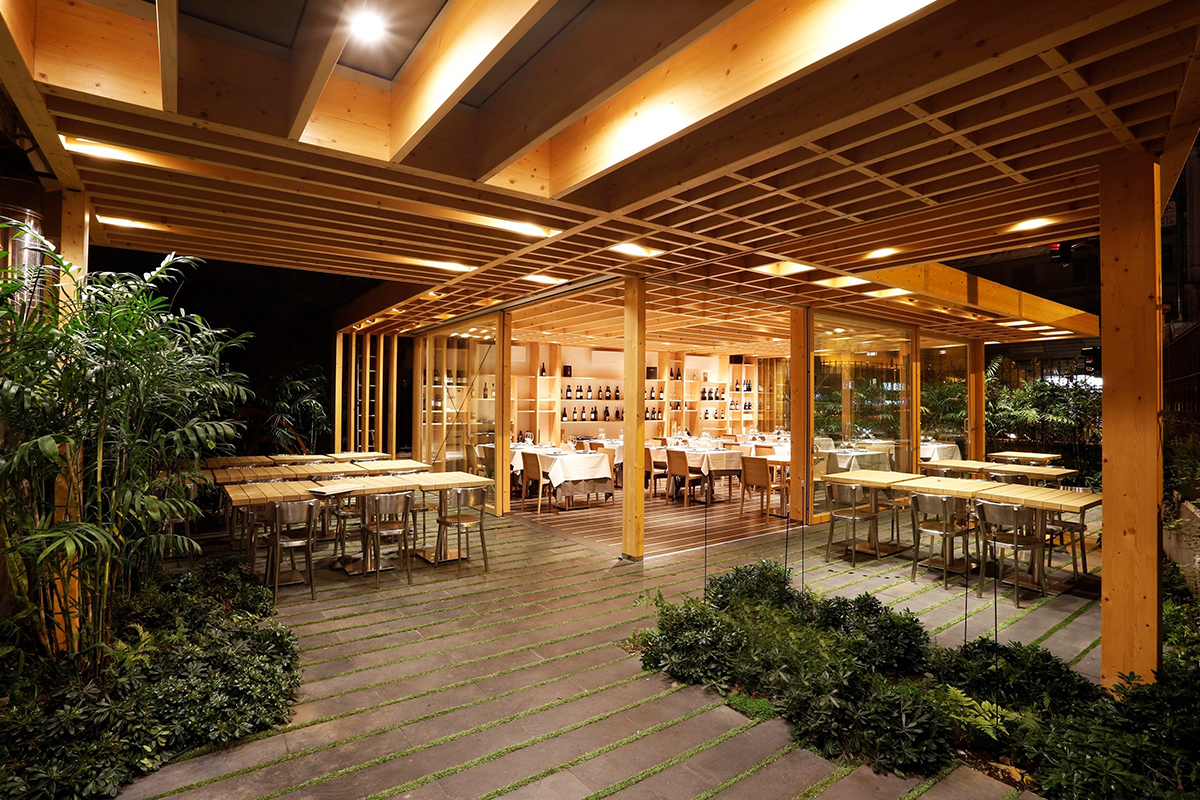Location | Roma
Date | 2014
Client | Mamma Mia
Design | Labics
The project is about two separated but visually connected parts: on one side there is a garden with a little wooden deck that accommodates most part of the restaurant tables, on the other side there is the covered hall where you can see some tables, the kitchen and the ancillary spaces. Formally, a single layout connects the spaces: a stranded texture in different materials– depending on their position (mainly timber and stone) – links all the elements.
The sun shading structure of the garden area, its rhythm and the floor partition in basalt slabs, the bookcases, the wine cellar shelves, the fake ceiling, every piece is characterized by this textured matrix.
The garden is enriched by large sliding glass doors, a sheltered skylight and the composition of beams that come from the inside and invade the outside, looking like a natural extension of the building.
Photo credit: Nicolò Galeazzi, courtesy of Labics






 @DrA&U
@DrA&U @marco marotto
@marco marotto