Location | Milano
Date | 2012
Client | Private
Design | Zaha Hadid Architects
City Life is a redevelopment project for the site of the old Trade Fair in Milan, designed by Zaha Hadid Architects who created a residential complex made of 230 luxury apartments. The buildings twist and turn with a fluid volumetric movement, giving birth to spatial quality for the common areas and domestic intimacy for the dwellings.
The materials that compose the façade emphasize the natural movement of the buildings and weave inside of them. Devoto was in charge of the common areas, such as corridors and elevator landings, the matching point between the outside and the apartments inside.
The project involved floor to ceiling wood paneling in oak planks, placed on continuous surfaces with an irregular plan. This cladding becomes tridimensional by alternating linear parts and curved ones.
In this project, unlike many of ZHA, the timber keeps its chromatic and decorative identity, undergoing no abstraction nor dematerialization. Rather, it gets more contemporary and gains a dynamic aspect thanks to a horizontal planked framing on surfaces that have a variable geometry.
Photo credit: Devoto

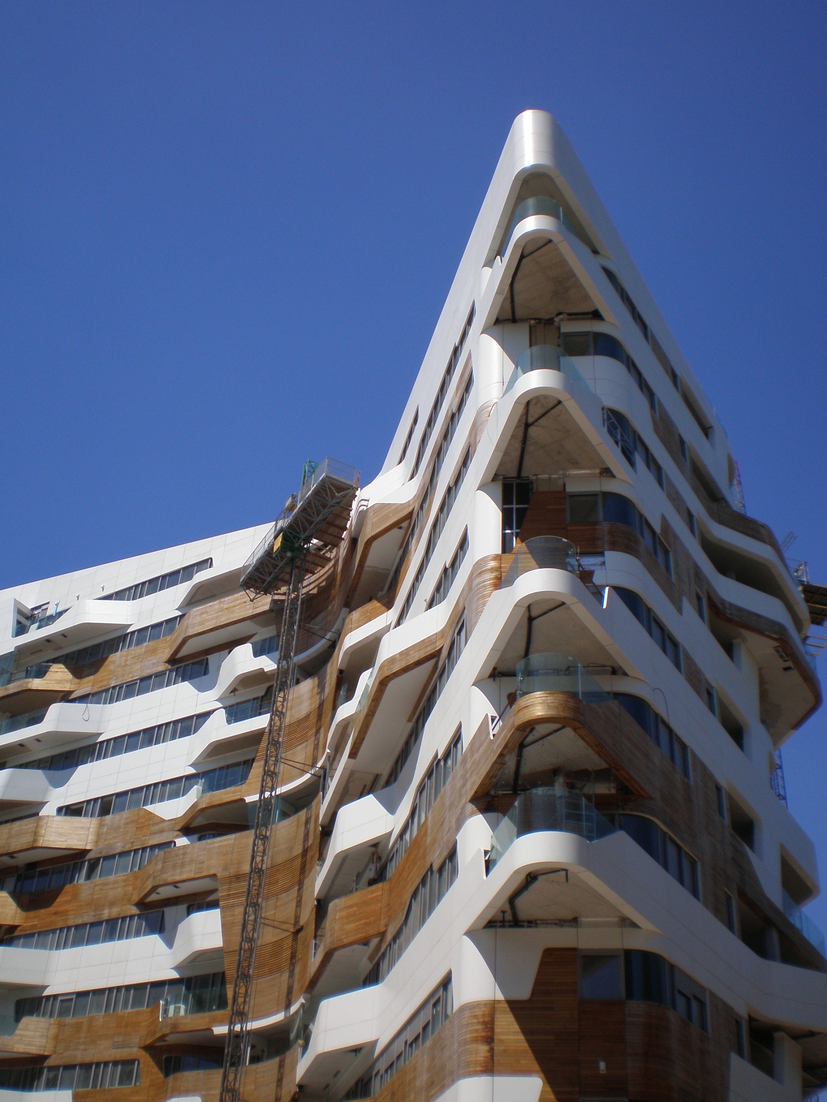
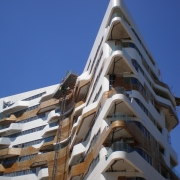
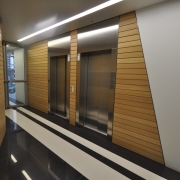
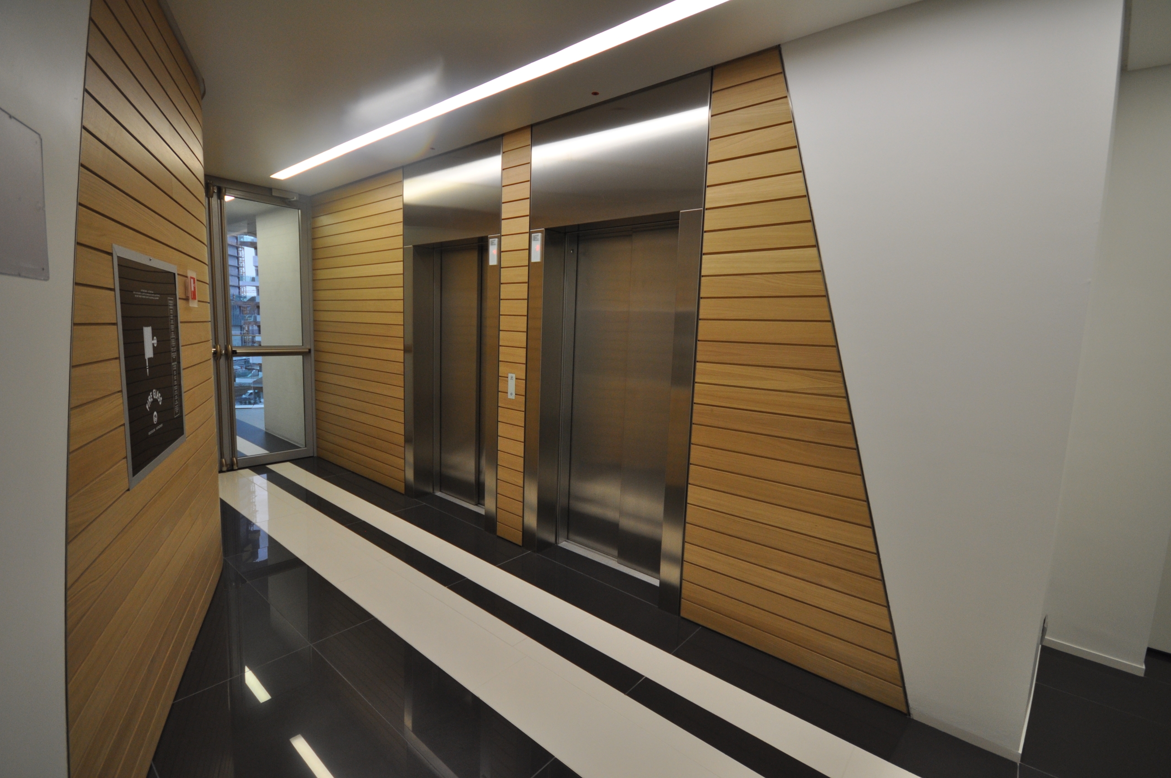

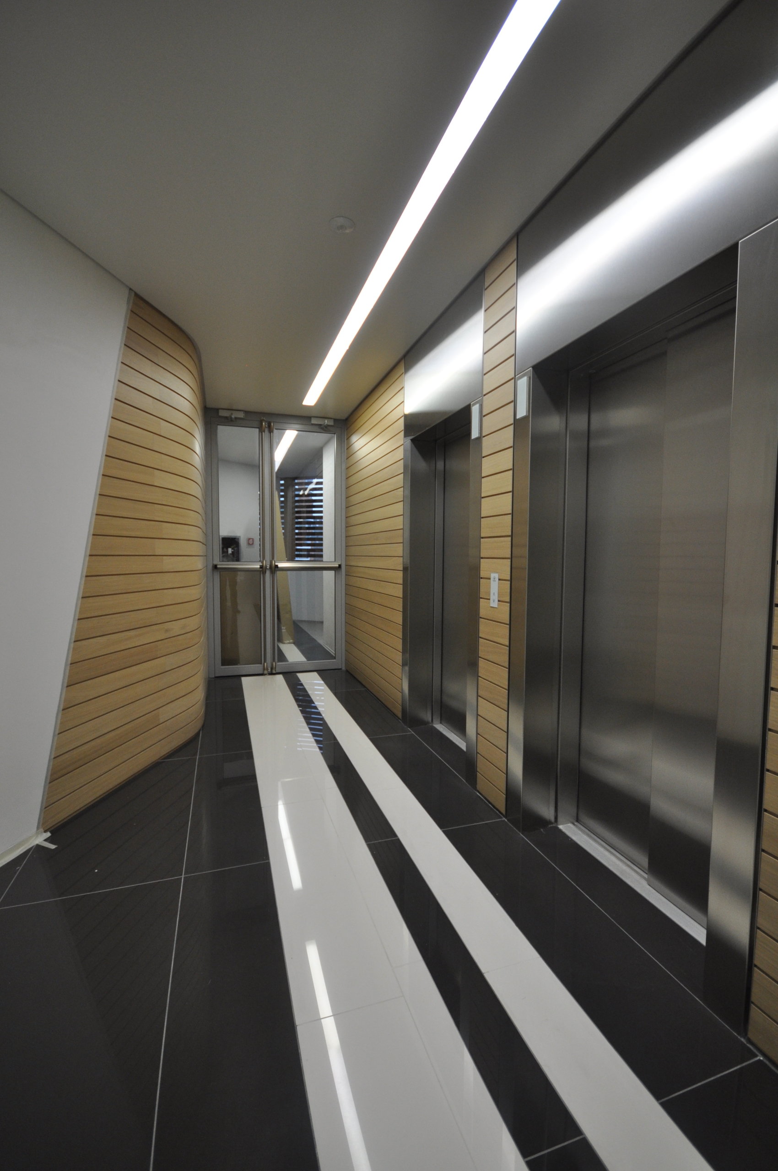
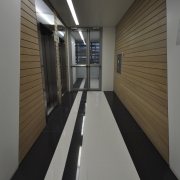
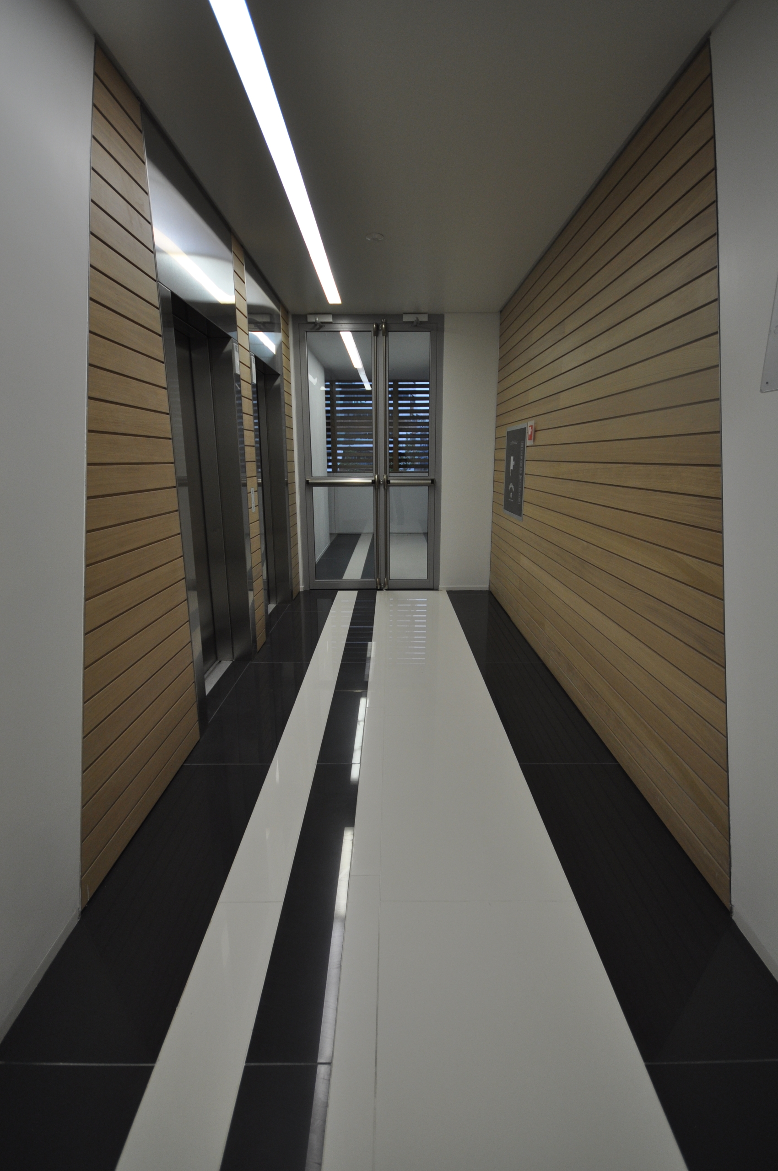

 @alberto ferrero
@alberto ferrero @studio labark
@studio labark