Location | Fabro (Terni)
Date | 2013
Client | ME.SAL.CA srl
Design |Studio Rosso 19
The Fabro UNAWAY hotel project arises from the need of turning a 1990s building into a four stars hotel. The research made by the designers stemmed from a study on the Umbrian territory chromatism, leading to a decorative pattern that you can perceive from the outside and the façade. The interiors are overwhelmed by colours, through the choice of floor materials: from the green resin of the common areas to the multicolour transversal-striped textured carpeted floor. The room furniture – with its double colour of dark timber and grass green – was designed with the idea of extra-thick wall shelves and open-shelves wardrobes that evolve and spread like ribbons. Everything was realized by using textured laminates.
On the other hand, the common areas suggest a different approach – the volumes consist of multifaceted surfaces created with split lines, that break the regular rhythm of the building.
Photo credit: Alberto Ferrero, courtesy of Studio Rosso 19
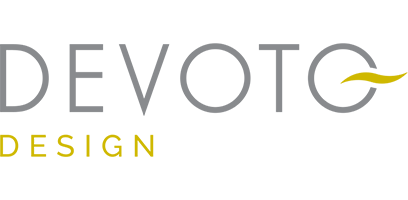

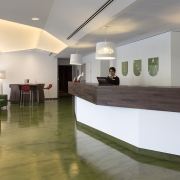
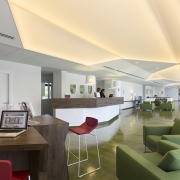
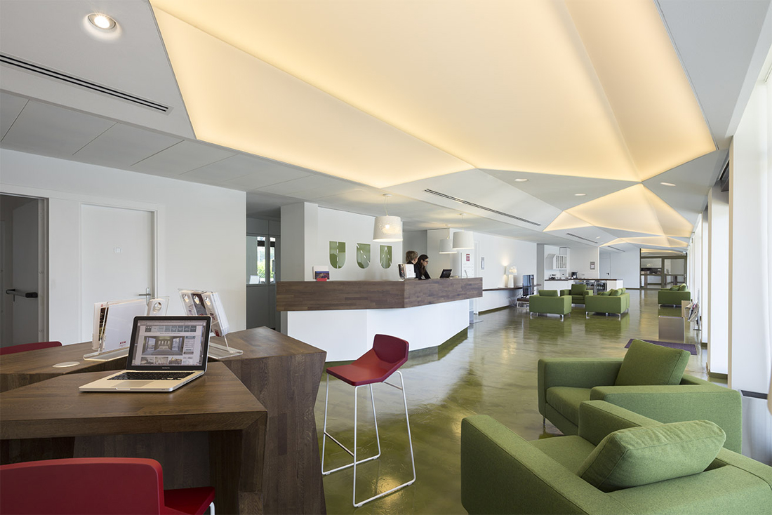
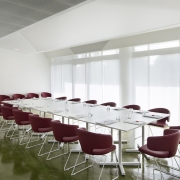
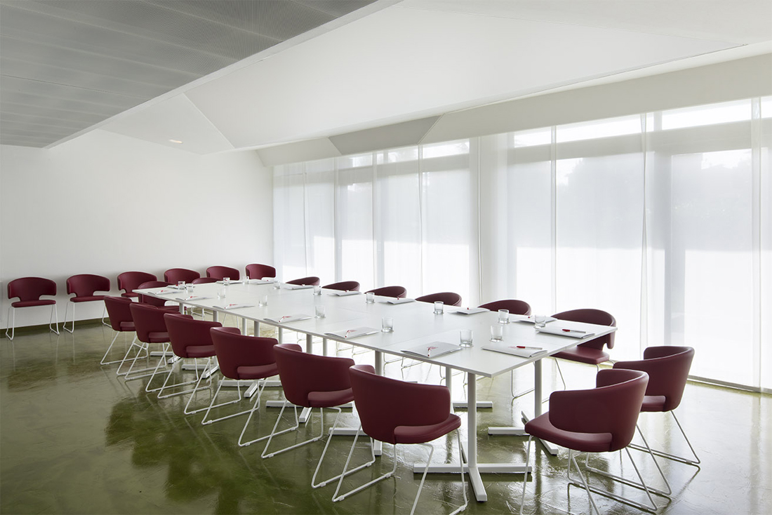
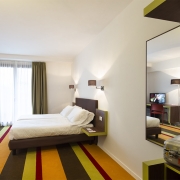
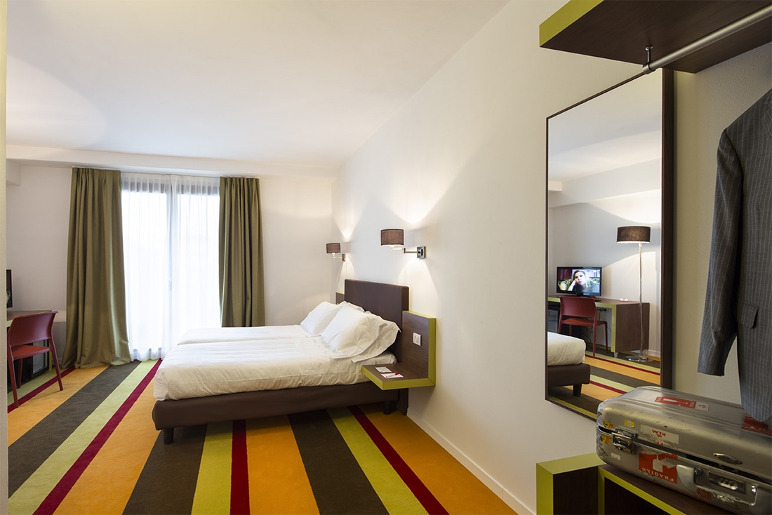
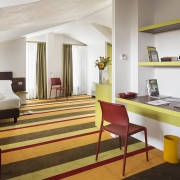
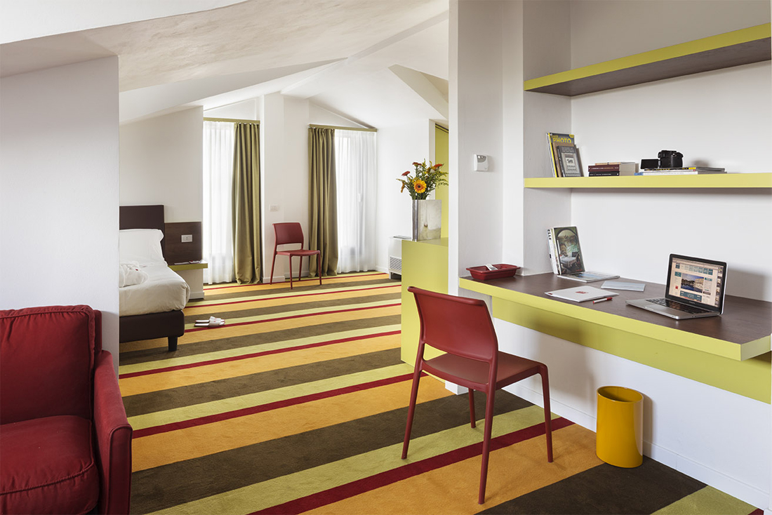
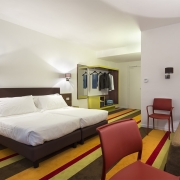
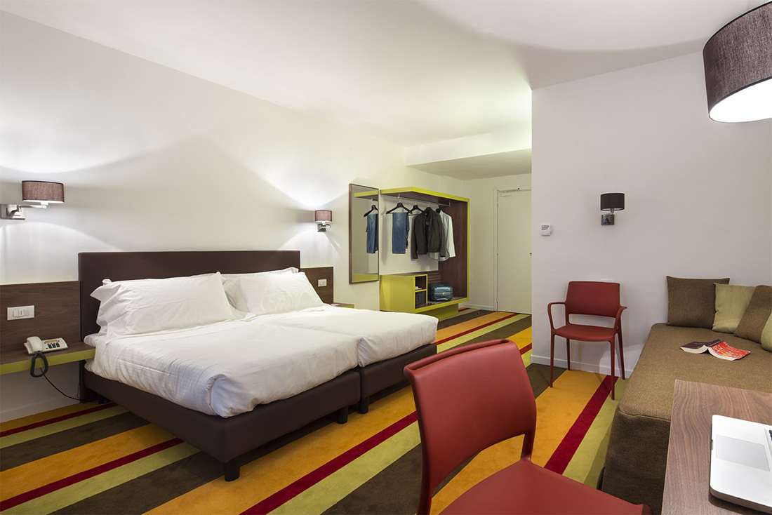
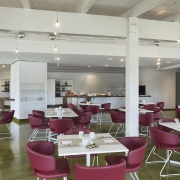
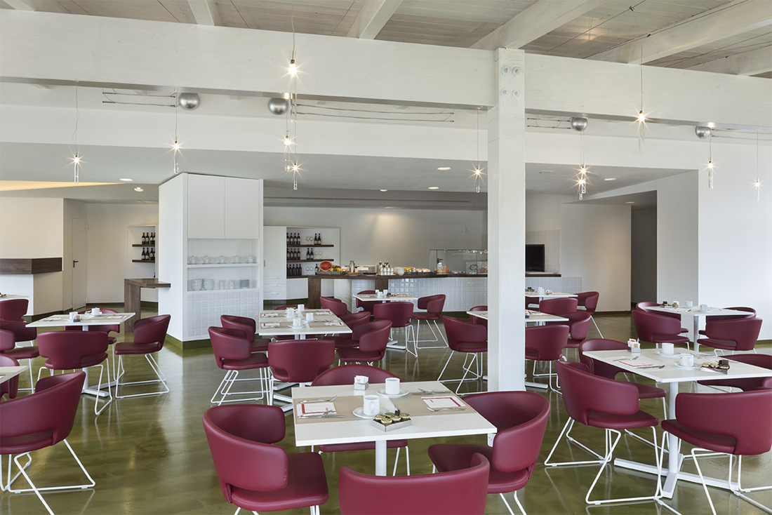
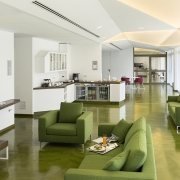
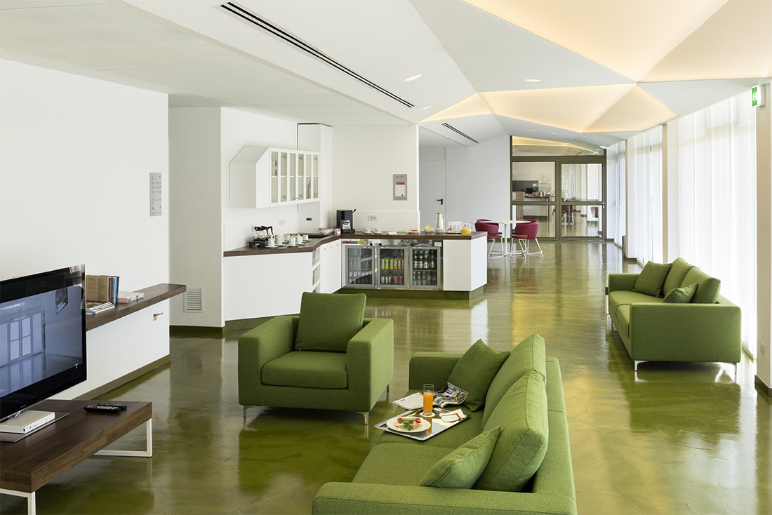
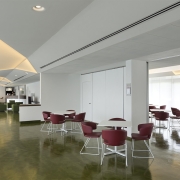
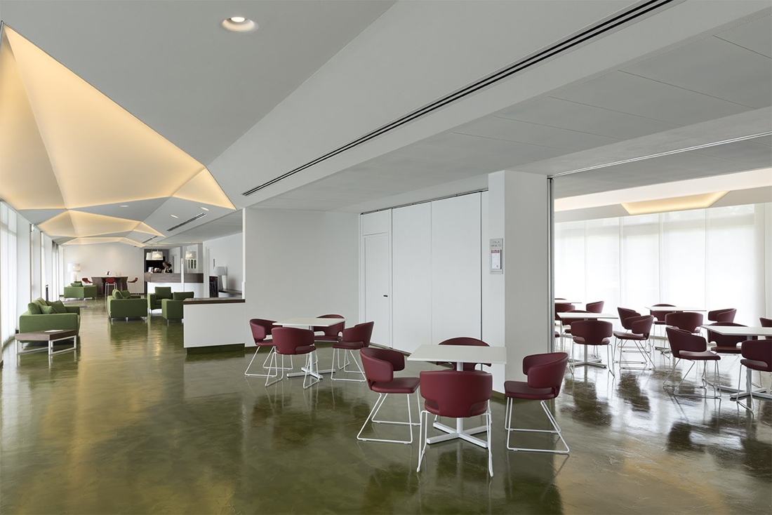



 @factory10
@factory10 @devotodesign
@devotodesign