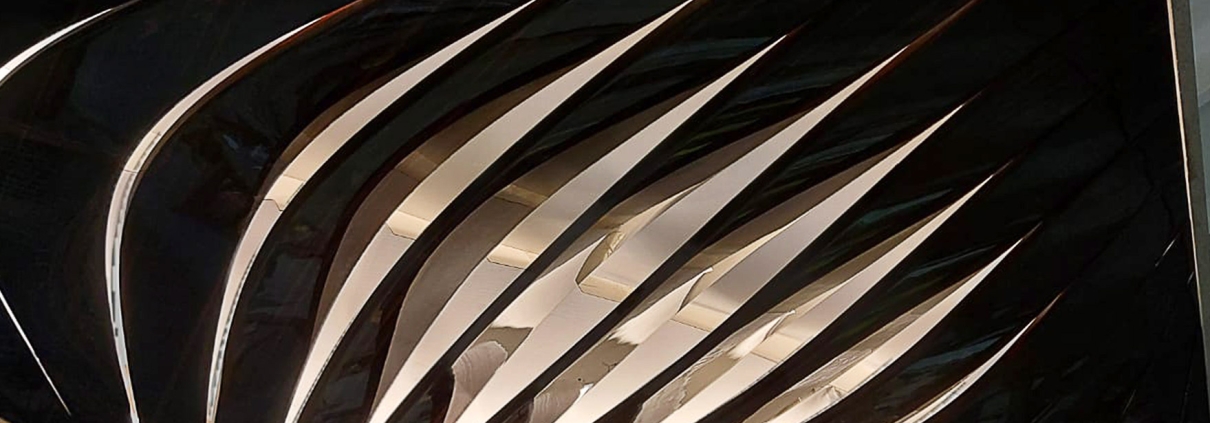Wooden ceiling with double-curving veneered slats… let’s take a sneak peek!
Wooden ceiling: let’s meet the “gills”! Our journey inside one of the most prestigious sites we are currently working on goes on. Time is not ripe to reveal the name of this exclusive hotel in Rome yet, but we’ll sneak a peek of the elements that compose the ceiling of the hotel restaurant. We’re talking about the double-curving and twisting veneered panels that we call the “gills” for their peculiar shape.
In the previous Sneak Peek article – link below if you missed it – we introduced the project of the public areas of this hotel. Then we focused on the hotel boutique where we installed a cladding made of large double-curving panels veneered in ebony wood.
Today we’ll visit another area of the hotel..

Hotel bar and restaurant fitting
Like the boutique, we have a ceiling with ebony finish and curving shapes. Differently from the boutique, though, here we have a mix of full and empty elements. The latter have been called the “gills” because of their shape which is similar to the respiratory organ of fish and other animals.
The wooden ceiling and the “gills”
As you can see in the pictures, the ceiling embeds the restaurant pillars too and envelopes them.
The passage from cladding to ceiling is harmonious and consistent in terms of finish and surface. Another point in common with the hotel boutique is in the fact that here too we have elements of big size.
THIS CEILING IS MADE of panels with a rhomboid shape that reach a length of 4 meters and is characterized by a combination of full and empty elements (the gills).
What are the “gills”? Double-curving and twisting panels veneered in ebony…
What is interesting and important to highlight is the study our design team developed to find the right fabrication process to obtain the double-curving twisting slats that form the gills.



EACH GILL is made of 16 slats that differ for shape and dimension.
This means that it was necessary to engineer and produce 16 different moulds that could give birth to the 16 slats.
To reach the desired 2 cm of height we used MDF panels (Medium Density Fibreboard) that we eventually veneered with ebony. With its compactness, MDF is particularly fit to fabrication processes like this.
Here is the fabrication process of the “gills”
The slats were obtained through the following production steps:
- ENGINEERING and manufacture of the moulds
- CNC-CUTTING of the slats
- TORSION of the slats on the moulds
- VENEERING with ebony wood
- ADJUSTMENT and edging of the slats
The slat you get at this point is a “raw” slat that needs to be adjusted and edged again.
Only now the slat can be painted and then assembled to the others to create the “gill” element:
- PAINTING of the slat
- ASSEMBLY of the “gill”



The keystone of this wooden ceiling? The parametric decomposition
For this project too the decomposition of a complex element into smaller elements proved to be the key to success. As explained in the previous Sneak Peek article – link below if you want to read it – the parametric approach we use consists of:
- DECOMPOSITION OF A COMPLEX SHAPE into a construable shape. This decomposition comes through an algoritmic construction modeling process that gives the pieces to make the project surface.
- DIGITAL FABRICATION and its workflow. During this step, the digital data of the parametric project go straight to the CNC machine, that in this case is a pantograph.

 devoto design
devoto design 
 devoto design
devoto design 
Leave a Reply
Want to join the discussion?Feel free to contribute!