Location | Rome
Date | 2020
Client | Università degli studi La Sapienza
Design | arch. Andrea Grimaldi
Devoto Design furnished an exhibition gallery inside the faculty of architecture of University La Sapienza.
The project by arch. Andrea Grimaldi, associate professor of the Architecture and Project department, was born from the need of creating a flexible space that could be used by students every day and also on special occasions as an expo area; it’s a path made of exhibition walls and images projected on rarefied, almost incorporeal surfaces.
Devoto Design supplied a wall cladding in brushed solid spruce wood eventually painted and installed on the whole length of the gallery wall. The cladding, with a track on its backside to hang exhibition boards and panels, has some milling that marks the size of the tabs the students normally use (A3, A2). The milling was not painted but left natural so that it can be easily spotted on the lacquered surface of the cladding.
At the base of the cladding there is a support shelf with bushes to fix the exhibition boards and panels.
The same spruce wood was used to make some multi-use cubes conceived as flexible elements that can become benches for the students as well as supports for the exhibition panels. They can also be joined together to create always different compositions and reconfigurable exhibition structures.
The main feature is the light elements: five geometry structures of remarkable dimensions that overlook the gallery and stretch along the pathway like huge lanterns that light up the place and guide the visitors while creating tricks of light, shadows and sounds.
During an exhibition, these lanterns can be implemented with pendant fabric ribbons that form a screen: a broken surface where videos and images can be showed.
These curtains can be configured according to the kind of exhibition needed.
Photo credit: courtesy of Andrea Grimaldi


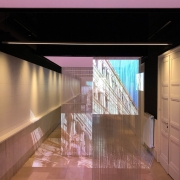
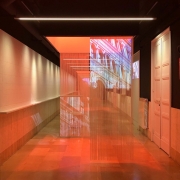

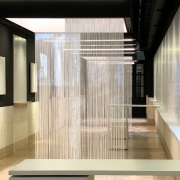



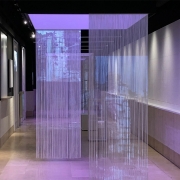

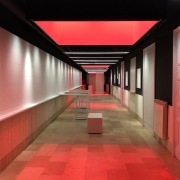

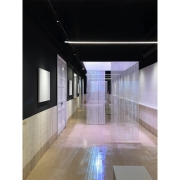

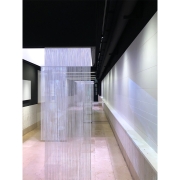

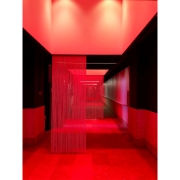





 @oscar rialubin
@oscar rialubin