Location | Roma
Date | 2012
Client | Studio Aka
Design | Studio Aka
The Headquarters of AKA Architects in Rome is located in a former industrial compound in the heart of the city, Porta Portese.
The need of concentrating all the services in such an open space led the designers to realize a freestanding multitask volume inside of it.
The material, solid three-layered fir wood, fragmented into slats and small surfaces determines the structure and the ancillary space, fulfilling all the necessary functions: library and newspaper library, reading room, case of the service space and transitional element for the access to the shelter.
The structure has 45° junctions, a rhythmic layout and a game of single and doubled surfaces. It was finished with white water paint, covering the rough colour of the fir wood and getting an aerial note.
Photo credit: courtesy of Studio Aka

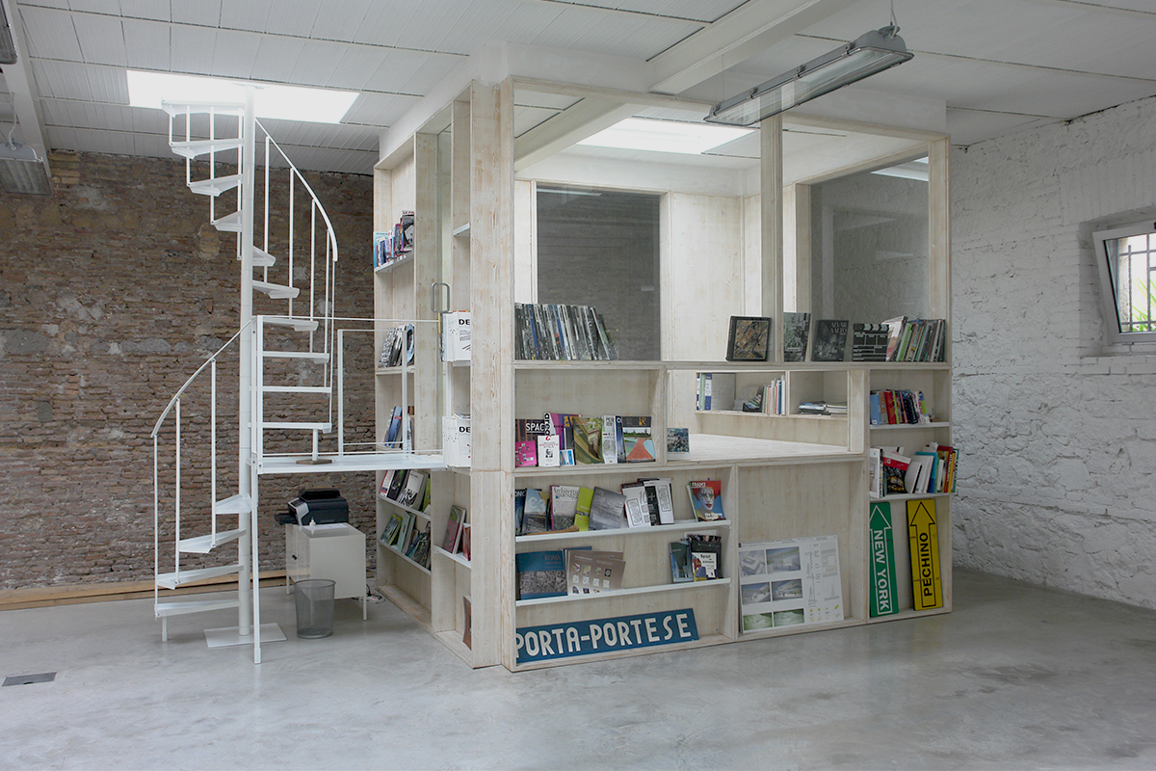
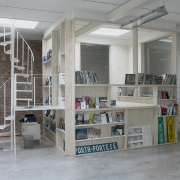
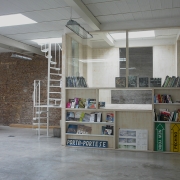
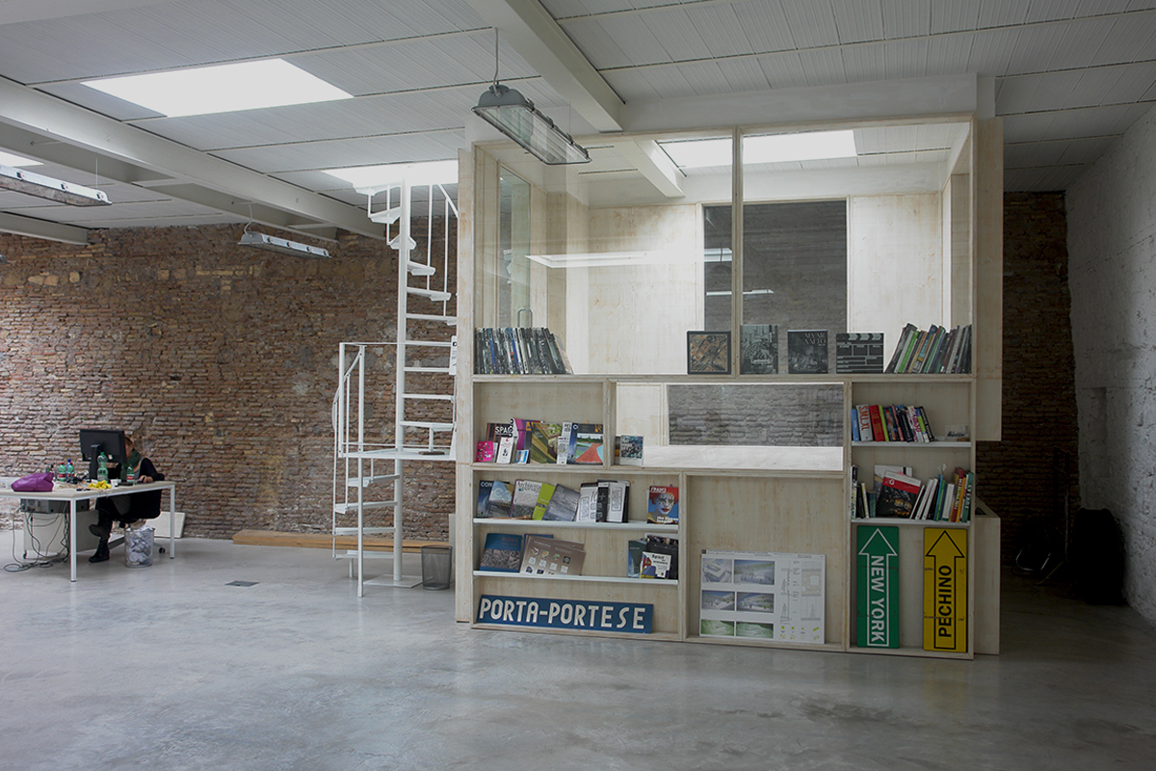
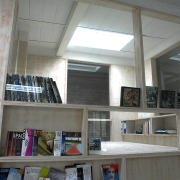
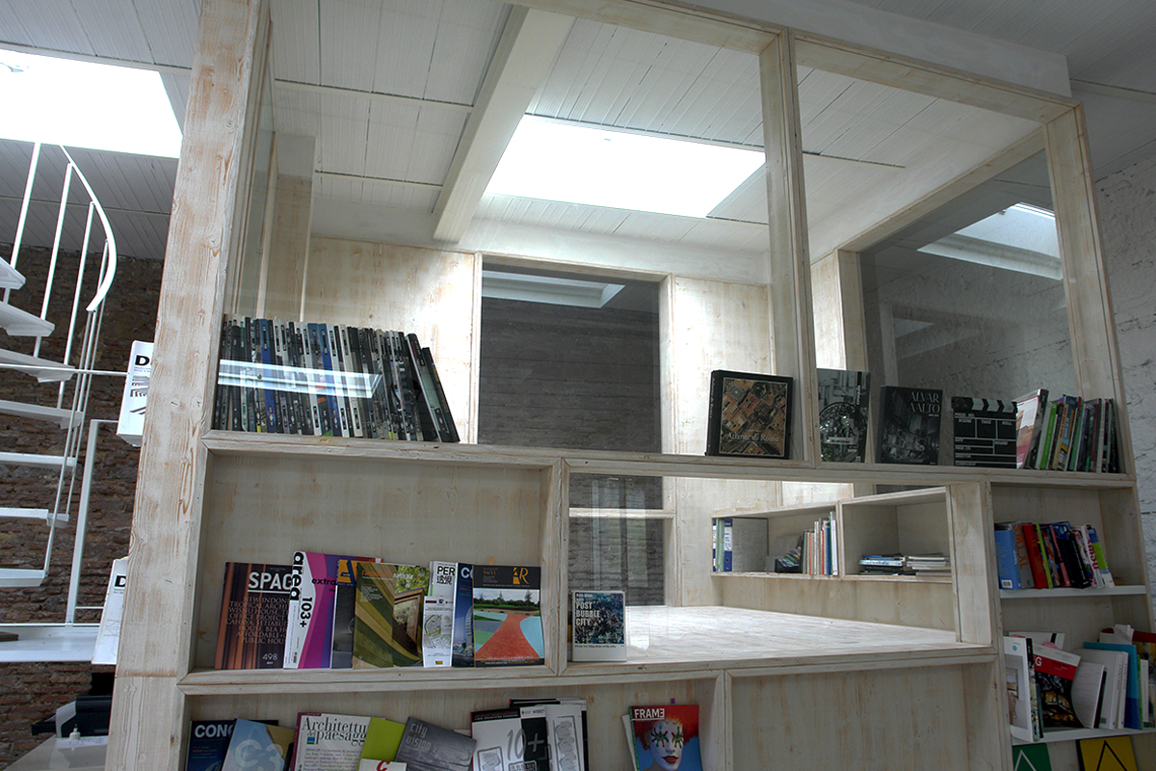
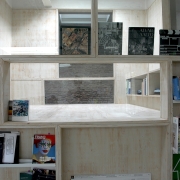
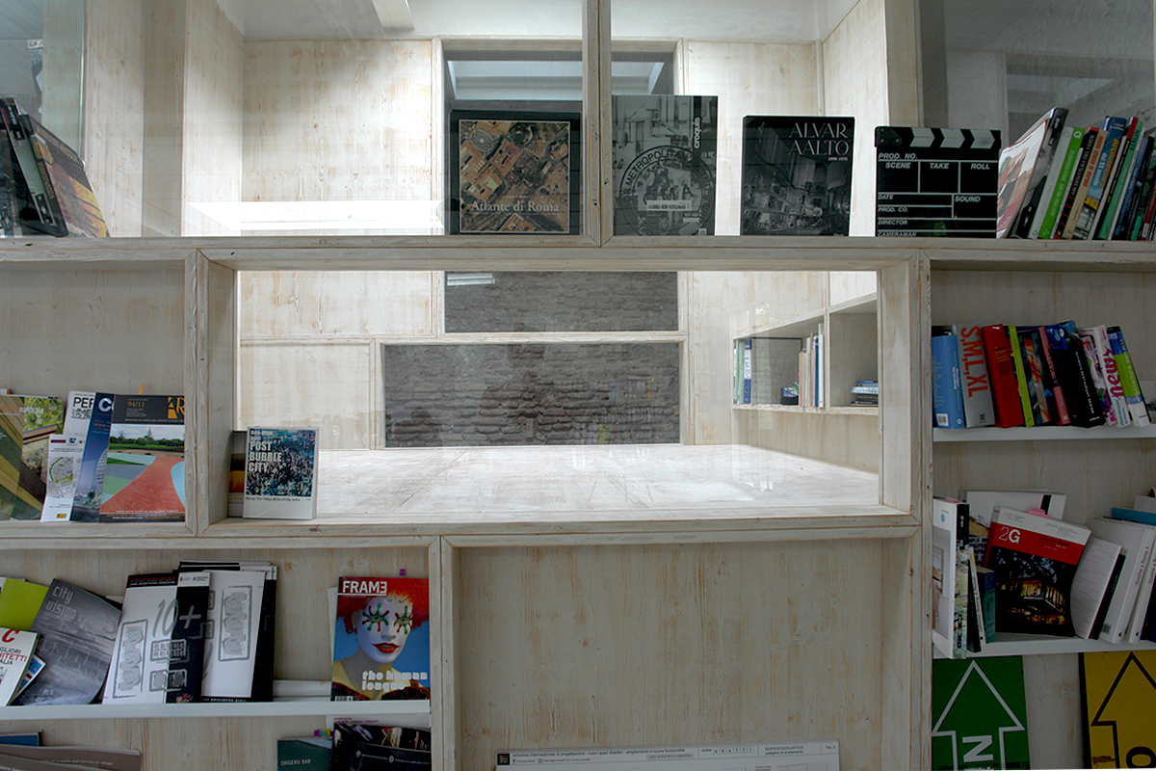
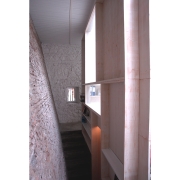
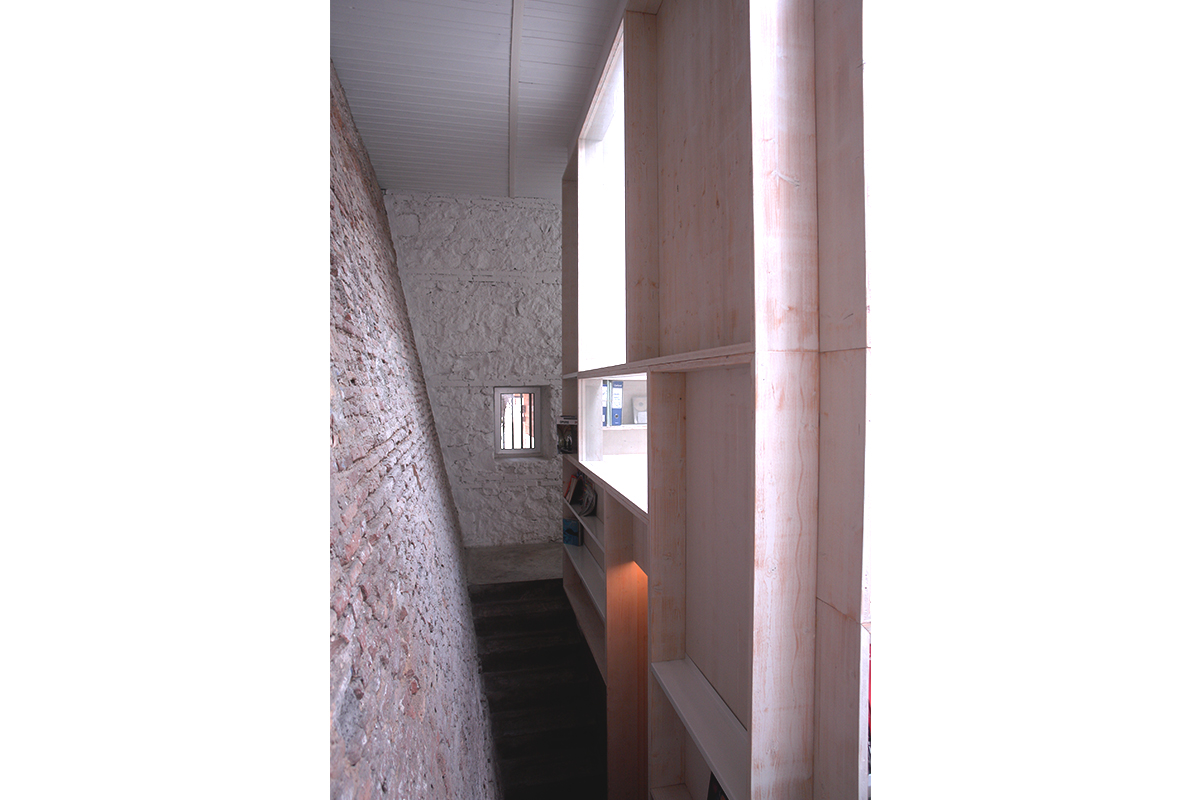

 @usi
@usi @devotodesign
@devotodesign