Location | Roma
Date | 2013-2014
Client | Galleria Lorcan O’Neill Roma s.r.l.
Design | Studio Lococo
The project of the new Headquarters of the Lorcan O’Neill gallery run by architect Carlo Lococo was about converting the expo area of Palazzo Santacroce, built by the Santacroce family between 1598 and 1668, into a multi-purpose gallery.
It is located on different levels, with two expo areas, three viewing rooms dedicated to individual artists represented by the gallery, and a terrace where sculptures and installations can be shown. The renovation was inspired by the ‘white cube’ expository tradition, adapted to celebrate the historic richness of the building.
The public access area is characterized by the scattered light coming from above, giving the exhibition works the perfect atmosphere, and also by the historic terracotta floor that was kept as it was.
Devoto took charge of the casing, that is all the big wooden wall cladding raising from the ancient floor, which is largely stressed out by the contrasting white vertical elements. For this project, Devoto also realized the big customized doors for access to the service areas and to the staircase.
Photo credit: courtesy of Studio Lococo

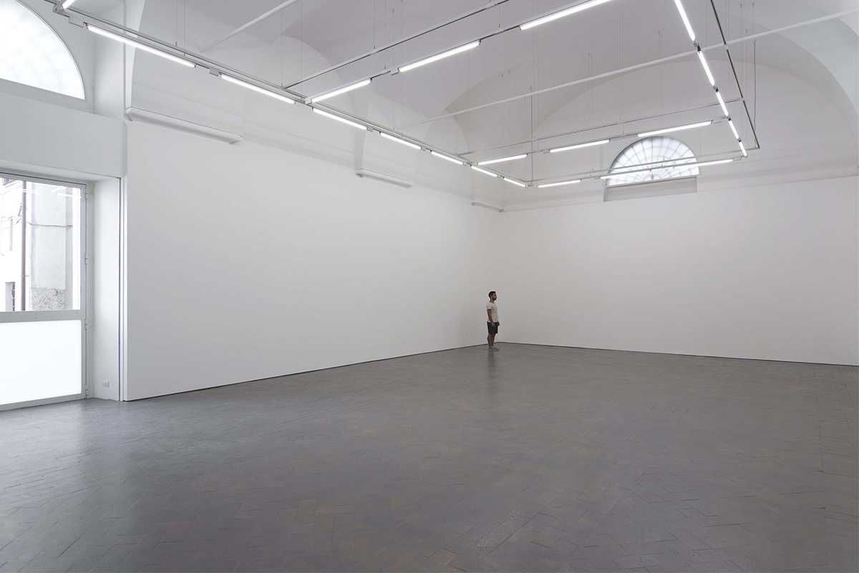
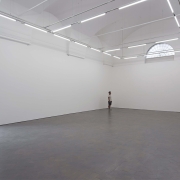
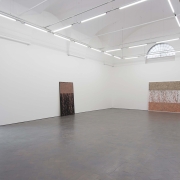
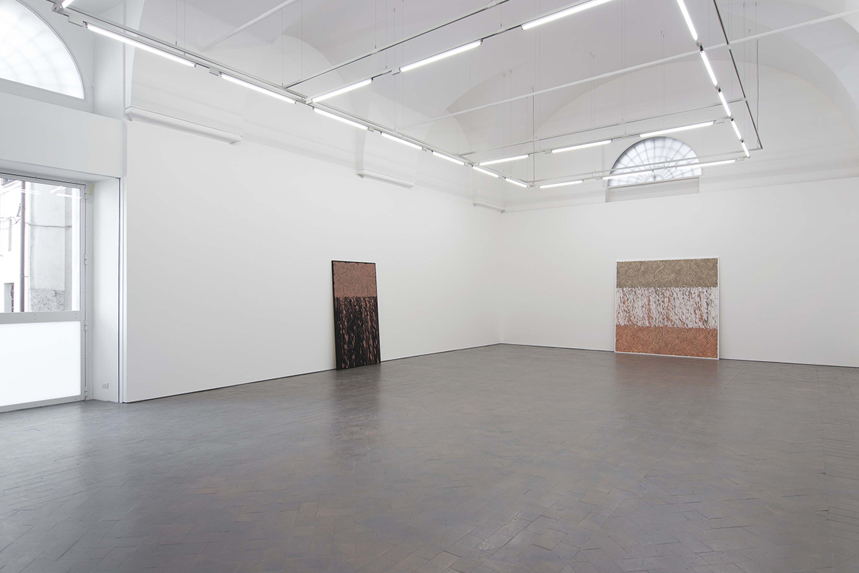
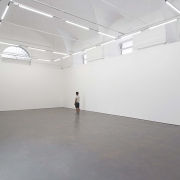
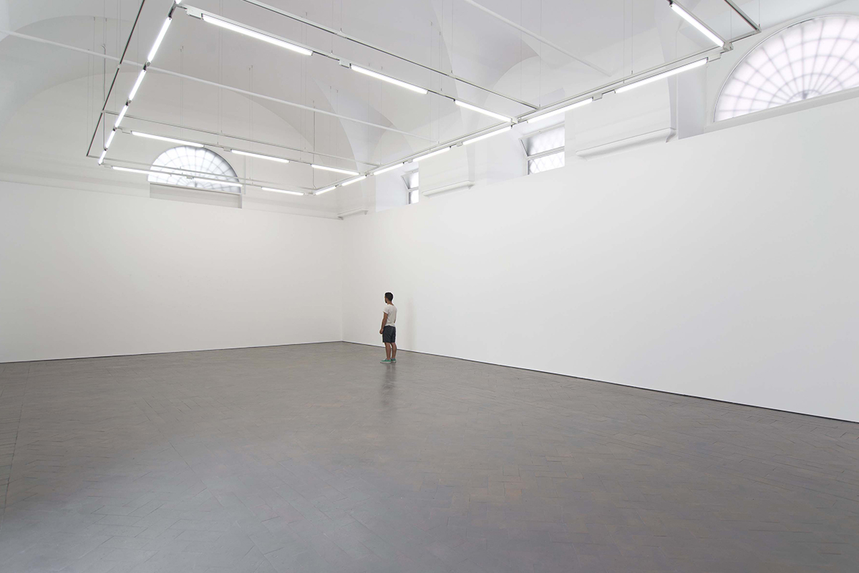
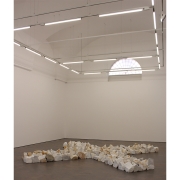
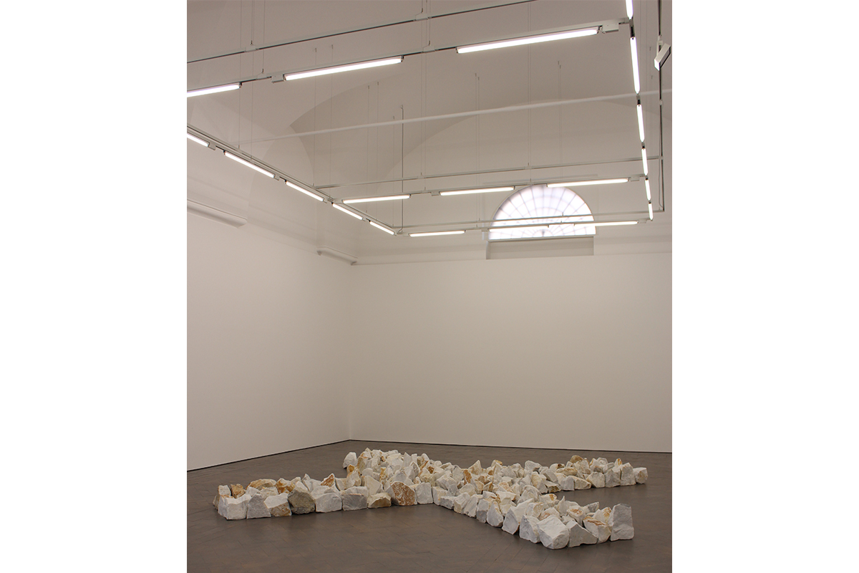
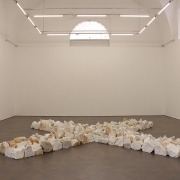
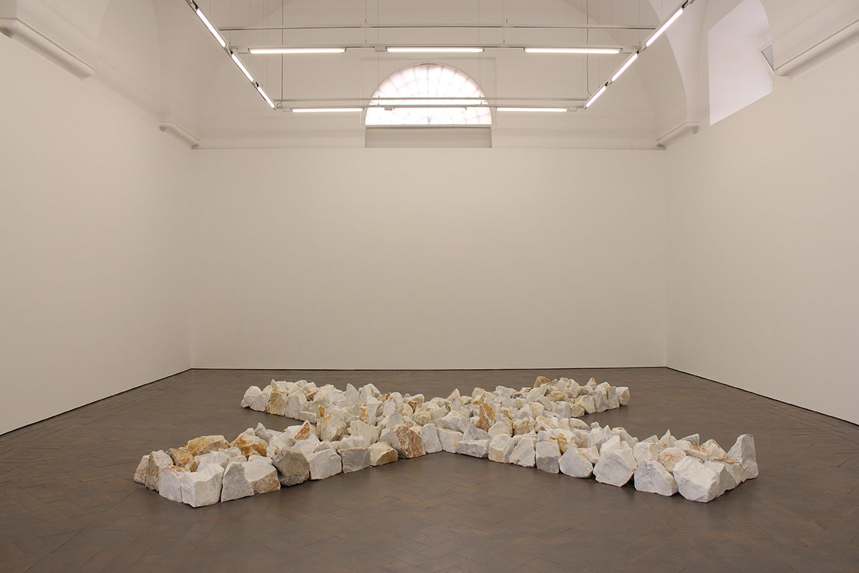
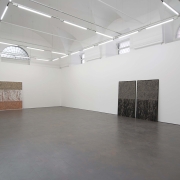
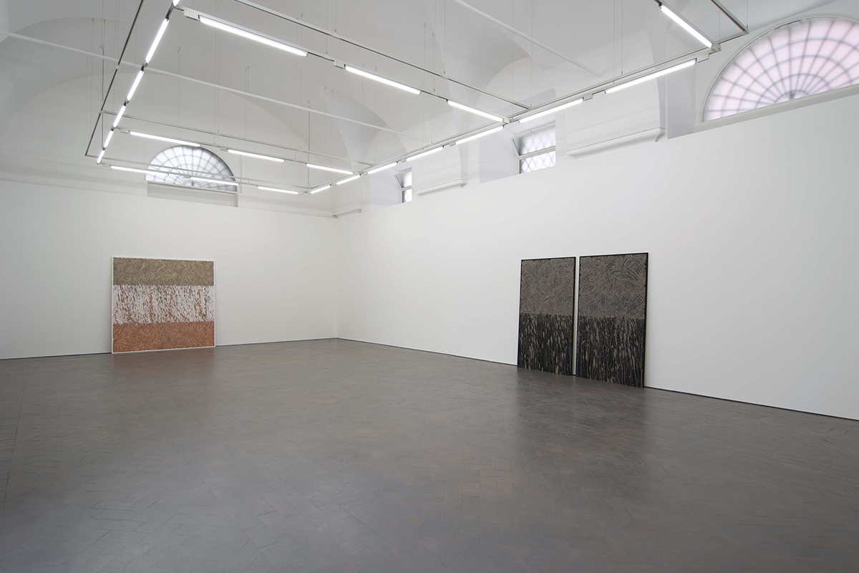
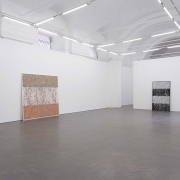
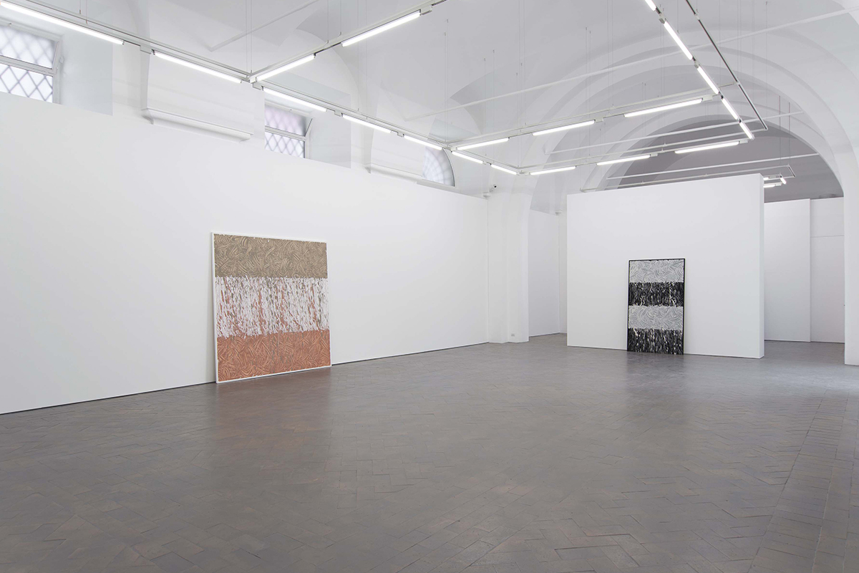
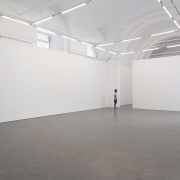


 @devotodesign
@devotodesign @devotodesign
@devotodesign