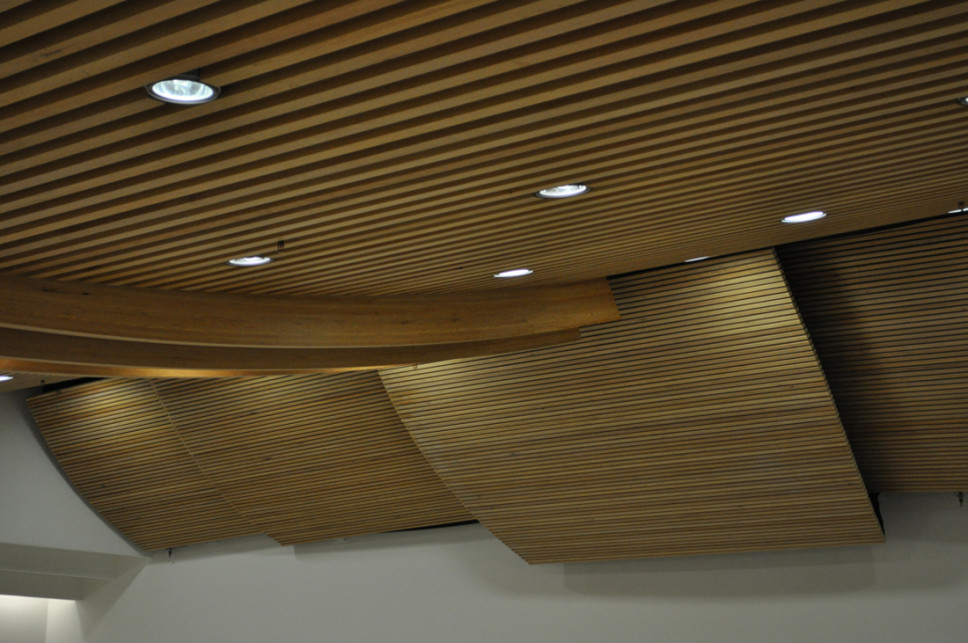Location | Roma
Date | 2012
Client | Italiana Costruzioni S.pA.
Design | Studio Carrara International Srl
Curved-base auditorium with a suspended ceiling made of framed beams in lamellar wood and a combination of cross beams that hide the lighting elements and the different systems (making it accessible for maintenance).
The walls, clad with curved hemlock panels and decorated with horizontal patterns, enclose the parterre.
Devoto manufactured and installed the ceiling, the cladding and the furniture of the auditorium. It was also in charge of the ancillary space, such as the foyer, where you can see a big linear reception desk, a wardrobe and the conference desk that is in the adjacent room.
Photo credit: Devoto




















 @devotodesign
@devotodesign @devotodesign
@devotodesign